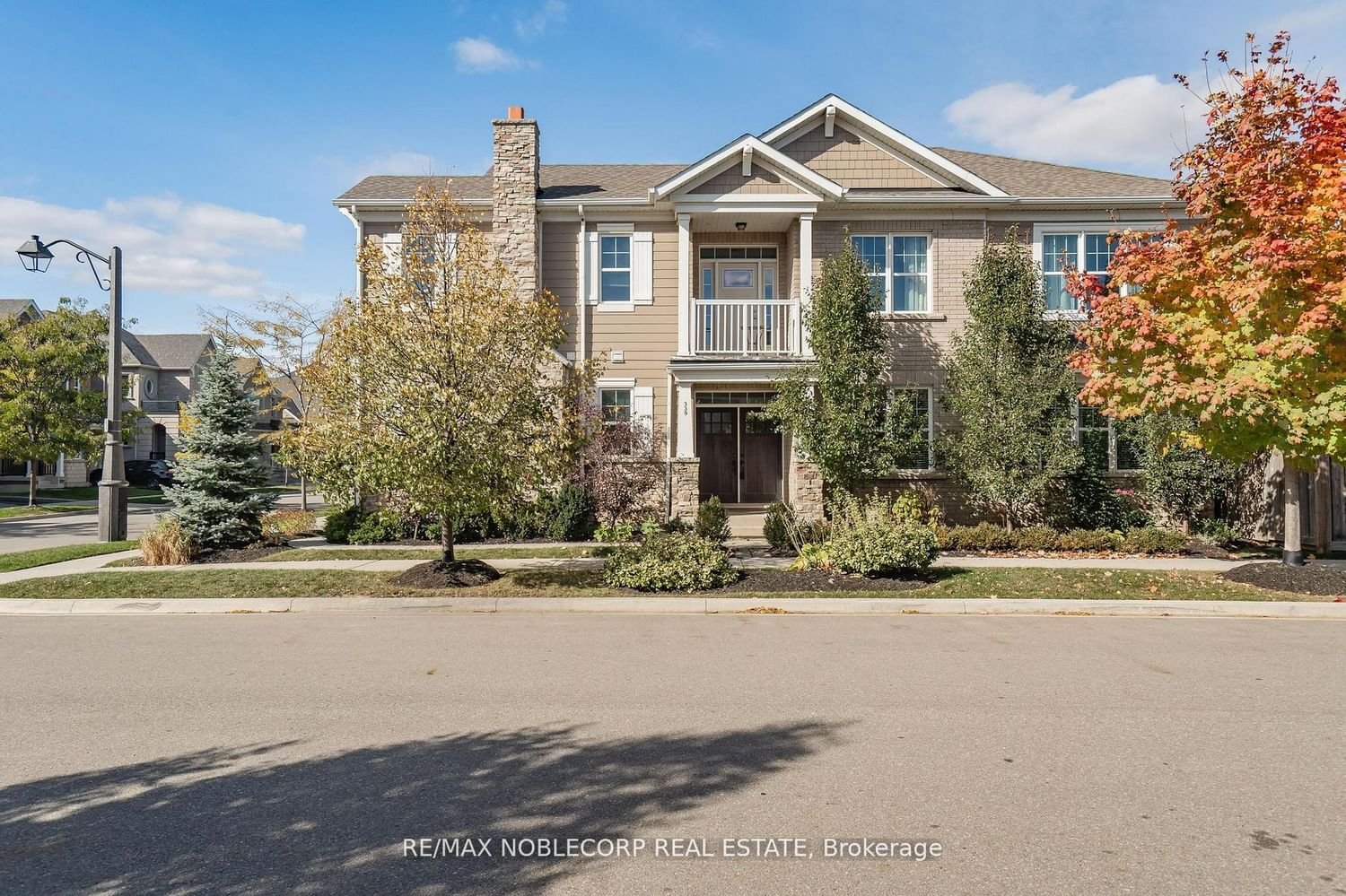$4,800 / Month
$*,*** / Month
4-Bed
4-Bath
2500-3000 Sq. ft
Listed on 12/9/23
Listed by RE/MAX NOBLECORP REAL ESTATE
This Detached Corner Lot Home Boosts 9 Foot Ceilings, A Spacious & Bright Open Concept Layout, 4 Bedrooms,3 Washrooms On The Upper Level, & A Main Floor Washroom & A Den On The Main Floor. All Large Windows Throughout, Hardwood Flooring On The Main Level, An Upgraded Kitchen With Extend Cabinets With Crown Molding, Quartz Counter Tops,& A Large Center Island. A Gas Fireplace In The Family Room. The Laundry Room Is Conveniently Located On The Upper Level With An Additional Bonus Room Attached With A Balcony. A Professionally Landscaped Front Yard. The Backyard Has A Large Professionally Interlocked Modern Patio Which Is Great For Entertaining With Sliding Door Access To The Kitchen Area. A Mudroom With Access Through The Garage & Separate Side Entrance, & To The Basement. A Must See!
To view this property's sale price history please sign in or register
| List Date | List Price | Last Status | Sold Date | Sold Price | Days on Market |
|---|---|---|---|---|---|
| XXX | XXX | XXX | XXX | XXX | XXX |
W7348760
Detached, 2-Storey
2500-3000
12
4
4
2
Attached
4
Central Air
Unfinished
N
Y
Alum Siding, Brick
N
Forced Air
Y
90.35x42.42 (Feet)
Y
